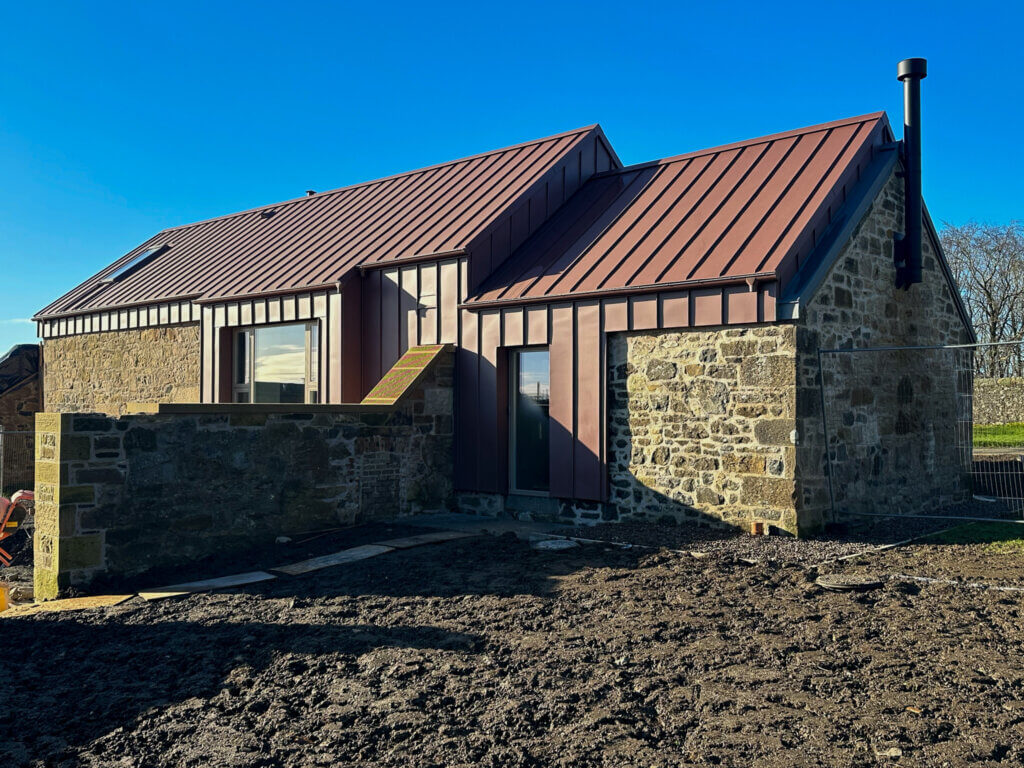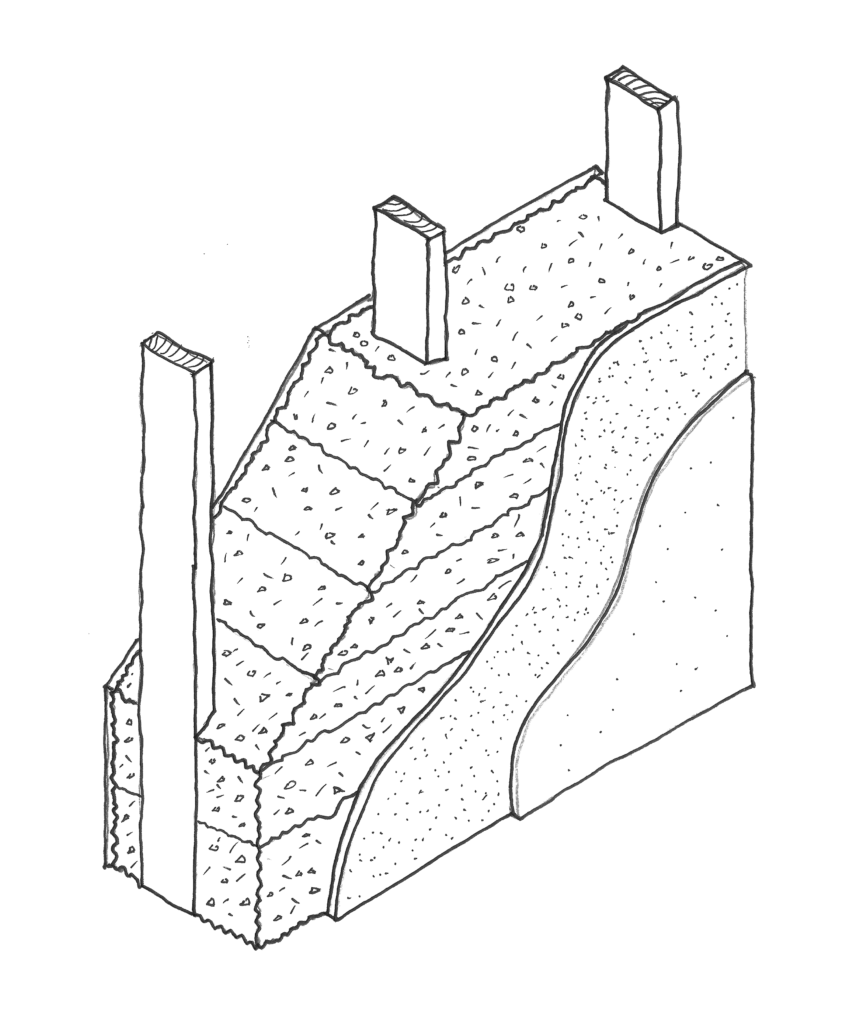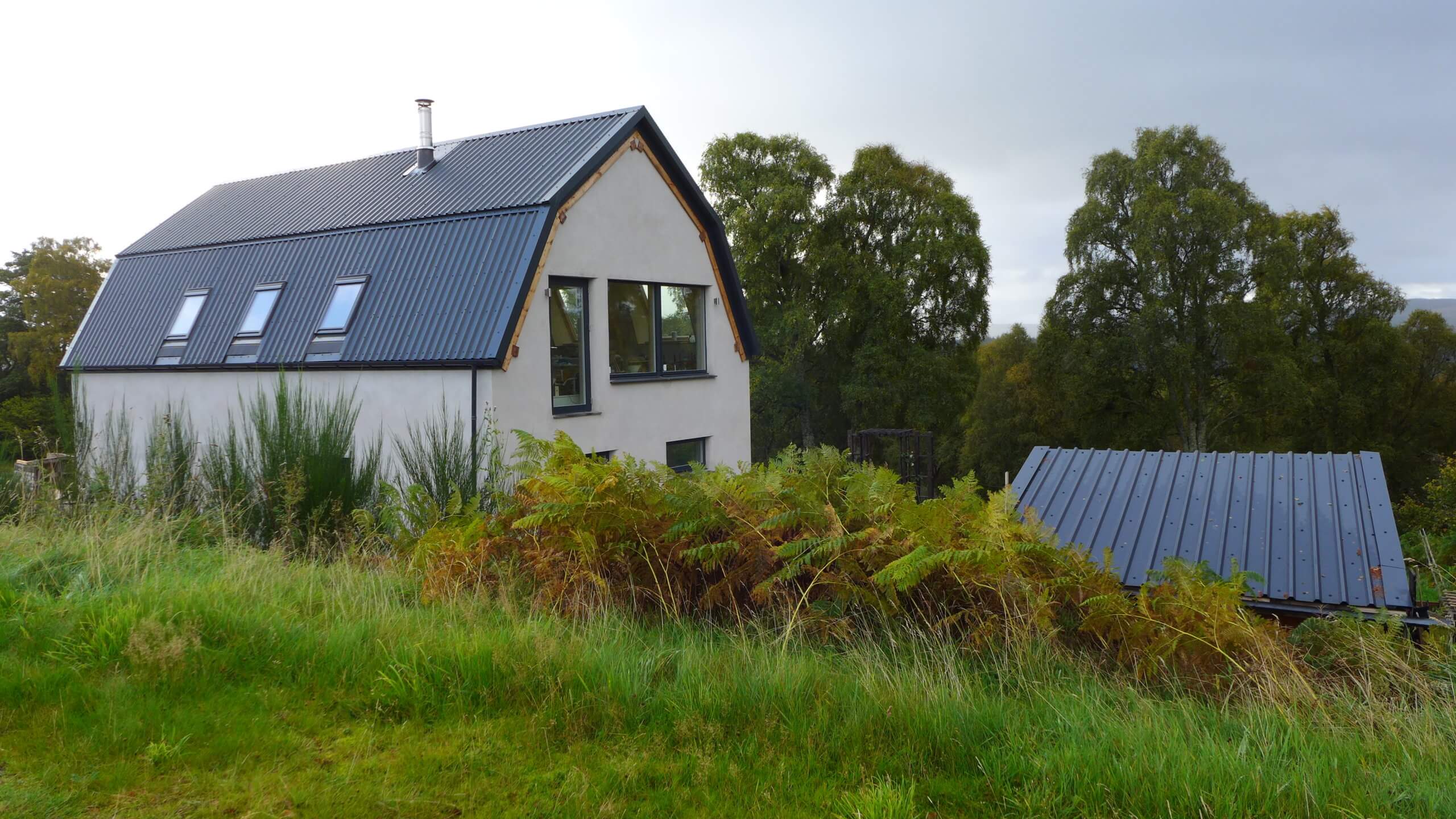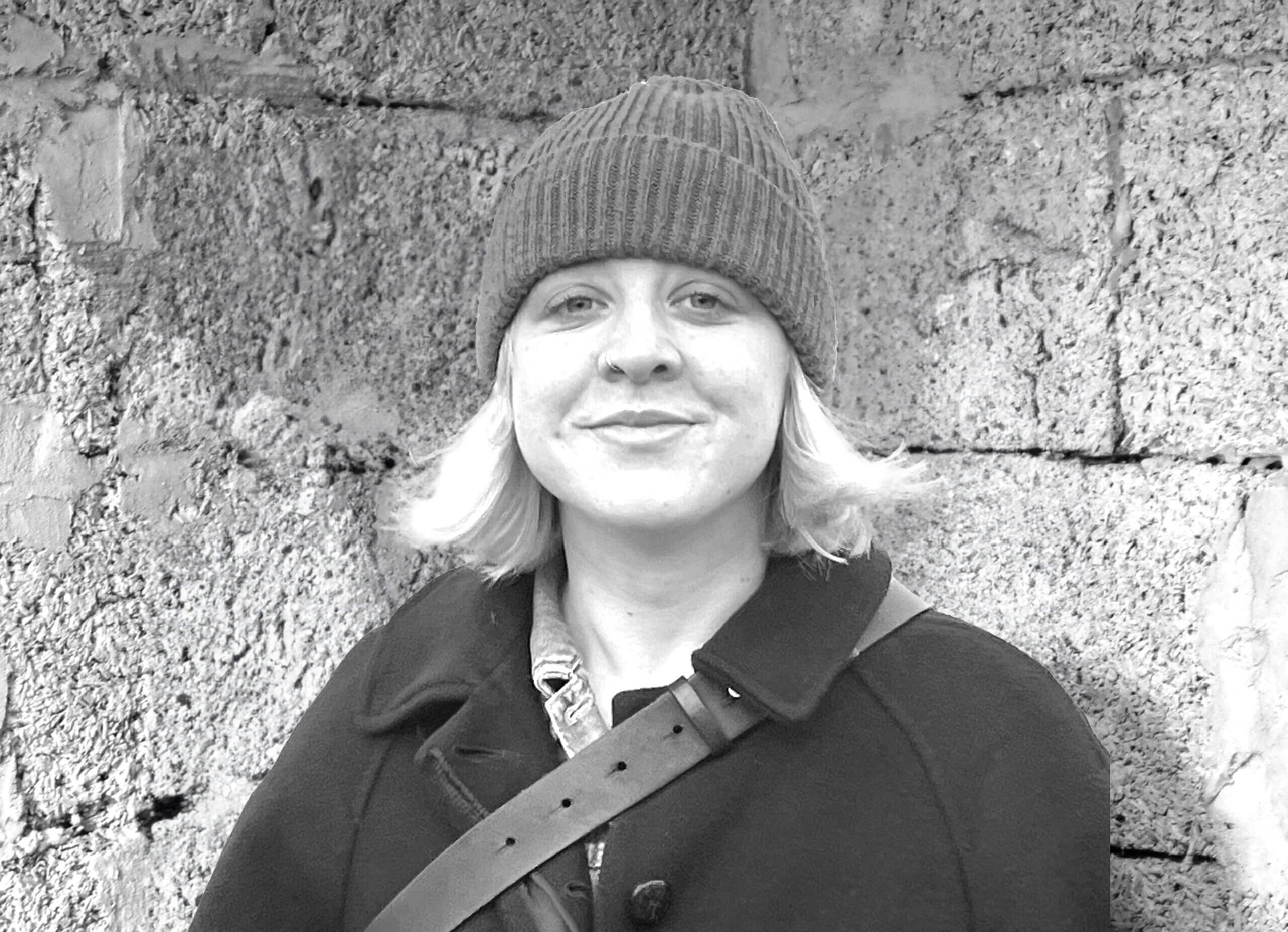
Start your bio-based project with studio bio
Book a complimentary call with a design team member to discuss your project and receive guidance on the most suitable next steps.

Established in 2019, our in-house design practice, Studio Bio, was born out of a strong industry demand for architectural designers with a specialist knowledge of bio-based construction and technical detailing of hempcrete buildings.
Our Practice Lead, Alex Sparrow, heads up our growing team, designing building envelopes from a material-first perspective, to ensure that the implications of building with hempcrete are considered from the very first drawing.

Our studio exists to deliver high quality architectural designs for sustainable buildings using low-impact construction materials, products and methodologies.
The philosophy of our practice is to design buildings that:
we’re experts at designing with hempcrete

Start your bio-based project with Studio Bio. Book a complimentary call with a design team member to discuss your project and receive guidance on the most suitable next steps.
If you’re building with bio based materials, it’s best to get your architectural drawings done by a specialist team who know the materials, products and construction methodologies inside and out. Because bio based construction products are relatively new, lots of designers are unfamiliar with how best to incorporate them into a new build or retrofit project, and poor design can cause increased costs during construction and result in a less then optimally performing building.
We’ve been using these materials in our buildings since the 2000s so our architectural designs are based on decades of experience successfully using these products to construct high performance buildings. Our specialist building modelling service provides dynamic building simulation, U value and Moisture risk calculations, SAP assessment including thermal bridging (psi) calculations, and retrofit assessor / coordinator services. We also provide a full specification service for bio based building envelopes.
We provide design services at each work stage (RIBA stages 1-7), including Feasibility, Concept, Planning, Technical and Construction stage. We work on projects of all scales, from residential to commercial and public buildings. Our scope can cover basic layout design and feasibility, to full specification of bio-based construction build-ups and bespoke technical detailing.
Hygrothermal modelling allows us to properly understand the performance of the bio-based materials in your building. We offer a range of modelling services, to provide you with u-values, condensation risk analysis and thermal bridging psi-values. Using a dynamic thermal simulation is the best way to fully understand the performance of materials, like hempcrete, that contain both insulation and thermal mass.
This method of building performance modelling uses hourly, site-specific weather data to properly assess the contribution of heat stored within the thermal mass of the hempcrete, and its vapour permeability to the overall fabric performance. Its output is the specific performance of your building fabric, which usually informs significant cost savings via reducing the size of M&E systems within your building.
As hempcrete and other biobased materials are relatively new in the construction sector, one of the key problems from the outset is understanding the cost of using these approaches. Based on our many years in the industry, our team can develop a cost model for your project from Concept to Technical Design. Using hempcrete-specific building modelling can show the cost benefits that a hempcrete fabric brings to other aspects of the design.
Our specialist knowledge of hempcrete and other biobased construction underpins our provision of specialist building energy assessment services to projects that are using these innovative approaches. This might include, e.g. SAP assessment for a hempcrete new-build, retrofit assessment with specification for upgrade using vapour-open biobased materials, or thermal bridging (psi) calculations on your architect’s hempcrete details.
Online detailing workshops for architects and building designers have been a popular addition to our “pay-as-you-go” consultancy service. Conducted through a zoom meeting, our specialist consultants will review your draft technical drawings and provide feedback including live markup and sketching of new details, so that the client can be confident that all areas of their hempcrete envelope have robust detailing.
Our team are all experienced in specifying bio-based and low-impact materials in construction envelopes, with a specialist expertise in hempcrete. Within our larger team at UK Hempcrete, we work collaboratively to share resources and knowledge.

Practice Lead
Practice Lead
Alex is recognised globally as a leading expert in the design of hempcrete and bio-based buildings. He co-authored The Hempcrete Book: Designing and building with hemp-lime, (2014 UIT/Green Books, Cambridge) and consults globally on the design of hempcrete buildings.

Part II Architectural Assistant
Part II Architectural Assistant
Recently graduated from the Centre for Alternative Technology, Jake’s final design project included the retrofit of a steel-frame building using hempcrete and other bio-based materials.

Project Architect
Project Architect
Luke’s passion for Architecture was first ignited by sustainable construction. At 19 he was volunteering with the radical American architect Michael Reynolds. Luke did his masters in architecture at Nottingham University. Designing with natural materials was a logical next step.

Project Architect
Project Architect
With expertise in retrofitting domestic buildings and a background in higher education, Alice brings a deep understanding of building typologies and their retrofit needs to our team. Her specialised interest in conserving traditional structures is invaluable to our projects.
Explore detailed case studies showcasing some of our most intriguing projects. Learn about our material selections and discover how we meticulously detailed these natural materials to create healthy homes.
North Yorkshire Radical Retrofit
An extensive renovation of a 18th century Yorkshire stone barn. Natural materials have been prioritised throughout the design of this project. The pine king-post roof trusses have been left exposed in the existing building, and a new Douglas fir in-the-round column and glulam beam structure is used in the new glazed extension.
Compact Hempcrete Extension, London
A modestly sized rear single-storey extension in London, completed by the self-builder client to an impressive specification, replaces an existing sun-room conservatory. It offers additional flexible space to the kitchen and dining room, showcasing the versatility of hempcrete in a compact design.
We have a range of packages for each design stage to suit your project. Call us on 01629 343143 or email design@ukhempcrete.com to discuss how we can get involved with your project! Alternatively, you can fill out our 2-minute contact form to tell us more about your project:
Book a complimentary call with a design team member to discuss your project and receive guidance on the most suitable next steps.
 UK Hempcrete
UK Hempcrete