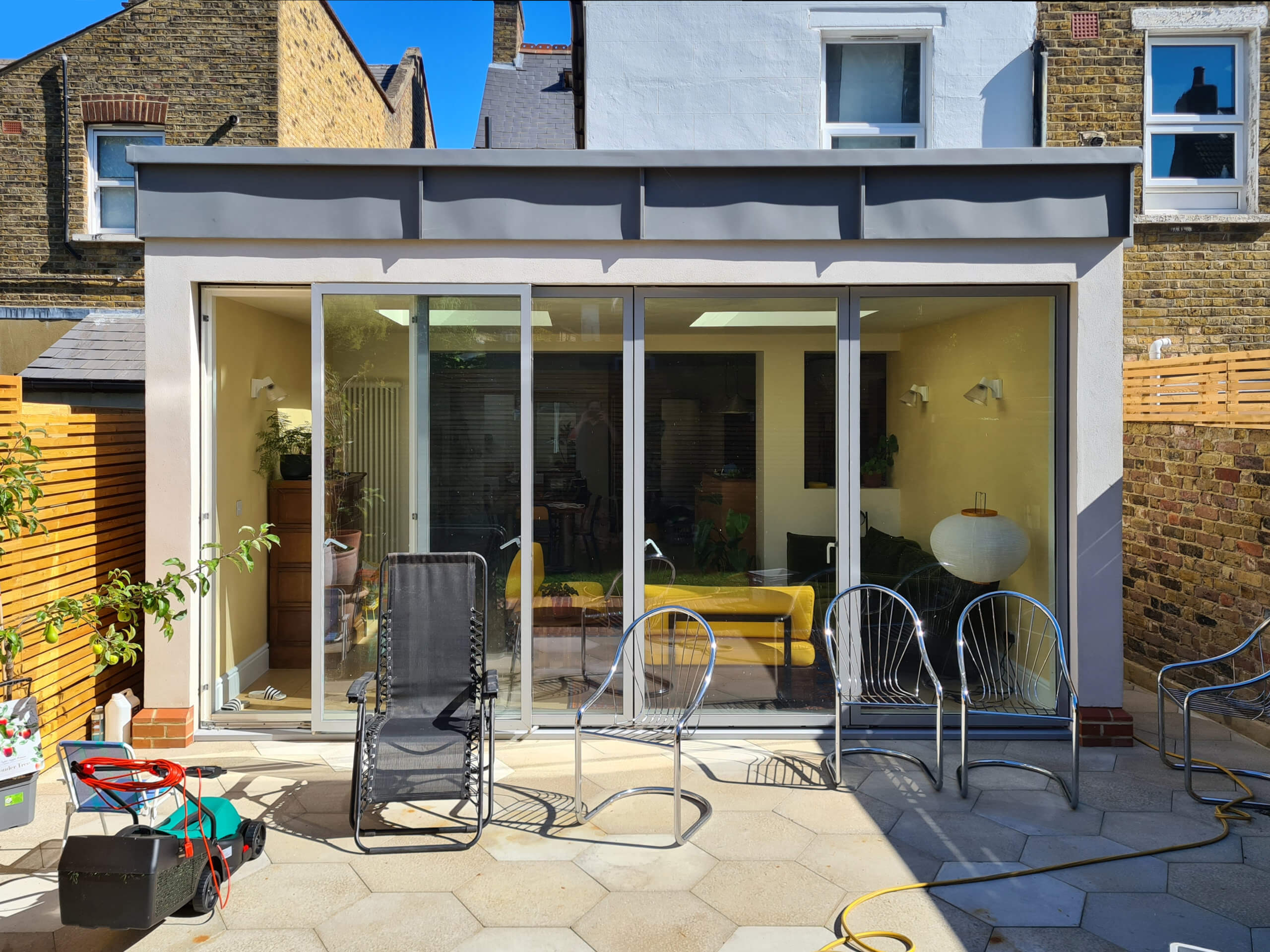Start your bio-based project with studio bio
Book a complimentary call with a design team member to discuss your project and receive guidance on the most suitable next steps.

Client
Private Residential
Dates
May 2019 – present
Size
approx. 28 square meters
Budget
Undisclosed
Status
Completed
Collaborators
Dan Carroll (Project Manager and Client)
Studio Bio (Principal Designer)
Our client Dan contacted us having already received technical drawings for the extension which had been produced with natural materials in mind, but without the technical scrutiny required. This process is not uncommon for our design clients; where an architectural designer details a project with natural materials at the request of a sustainable-minded client, but without the depth of specialist experience required to detail a building for a fully vapour-open construction.
The small extension replaces an existing sun-room conservatory, and provides additional flexible space to the kitchen and dining room. At the client’s request bifold doors open out onto a newly landscaped garden.
Typically we would avoid the use of steel due to the high embodied energy inherent in its production. However, as the point at which we were engaged by the client, the steel frame had already been fabricated. If we can be involved earlier we would have worked with our preferred engineer to specify an all-timber construction, using glulam posts & beams where necessary. Despite this, this project has packed a plethora of natural materials into its small form.
In the floor, foamed recycled glass insulation sits below a lime-sand screed which forms the new solid floor. We usually specify solid floors rather than suspended floors due to their general robustness and the fact that they are maintenance free for the long-term. The thermal mass of the lime-sand screed also helps to stabilise internal temperatures.
Due to constraints on site, the walls of the extension could be no thicker than 250mm. We detailed a timber stick frame infilled with precast hempcrete blocks, with a high-performance wood fibre sheathing board externally, which also acted as the carrier board to accept a lime render exterior finish. Wood wool boards (a gypsum plasterboard replacement) were finished with a slightly textured lime plaster internally.
The roof was also designed to be fully vapour open. Hempcrete blocks infilled between the timber rafters, which were covered with a generous thickness of wood fibre sarking boards. A moisture intelligent roof membrane was then used as a final moisture-check to protect the natural insulation materials below. The client specified a standing seam zinc parapet and roof finish, which was designed with a ventilated cavity over the flat roof. When using vapour-open materials it is crucial to detail for sufficient ventilation to allow the structure to ‘breathe’.
Large triple glazed skylights were used to bring as much natural light into the deep floor plan as practical.
For any self-build client a construction project can be both an exhilarating and daunting prospect. This can be especially true for specialist construction types, such as when you are building exclusively with natural materials.
As a first time self-builder Dan had a lot of questions for us, and by Dan asking questions and persevering with finding the right contractors, this project was successfully completed without compromise.
The support a client can gain through an experienced architectural team and contractors can often mean the difference between success and failure for a project. Natural materials can be less forgiving than conventional brickwork and blockwork construction, but the benefits far outweigh the additional care and attention required for this form of construction. For example, the lime render was delayed due to the construction programme being pushed back into the Winter months. When temperatures are too low lime products can be frost damaged and understanding the advantages and limitations of each material is an important aspect of project management.
“For the next project I will just work with you from the very beginning to plan and go through options, full costs, practicalities, and characteristics of the materials. Overall I am happy I did it this way and especially by using hempcrete. I have learnt loads and love the outcome.”
We very much look forward to Dan’s next construction project and are pleased to hear that he wishes to continue to use hempcrete and explore the applications of site casting.


Established in 2019, our in-house design studio, Studio Bio, developed out of an industry demand for designers with a specialist knowledge of bio-based construction and detailing.
Our director, Alex Sparrow, leads a growing team, designing buildings from a material-first perspective, to ensure that the implications of building with hempcrete are considered from the very first drawing. To find our more about our services, click the button below.
We have a range of packages for each design stage to suit your project. Call us on 01629 343143 or email design@ukhempcrete.com to discuss how we can get involved with your project! Alternatively, you can fill out our 2-minute contact form to tell us more about your project:
Book a complimentary call with a design team member to discuss your project and receive guidance on the most suitable next steps.
 UK Hempcrete
UK Hempcrete