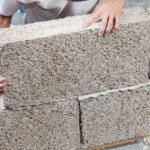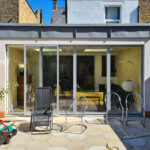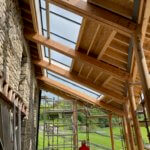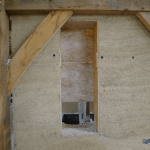Webinar – Low Carbon Retrofit: Using Hempcrete and Biobased Materials (19th April 2024)
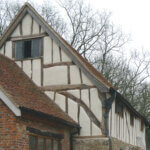
Learn everything you need to know about these innovative, 100% natural hemp blocks during our webinar “Building and renovating sustainably with hemp blocks” on Friday 2nd February, 2024 from 12:30 – 1:30pm
 UK Hempcrete
UK Hempcrete
