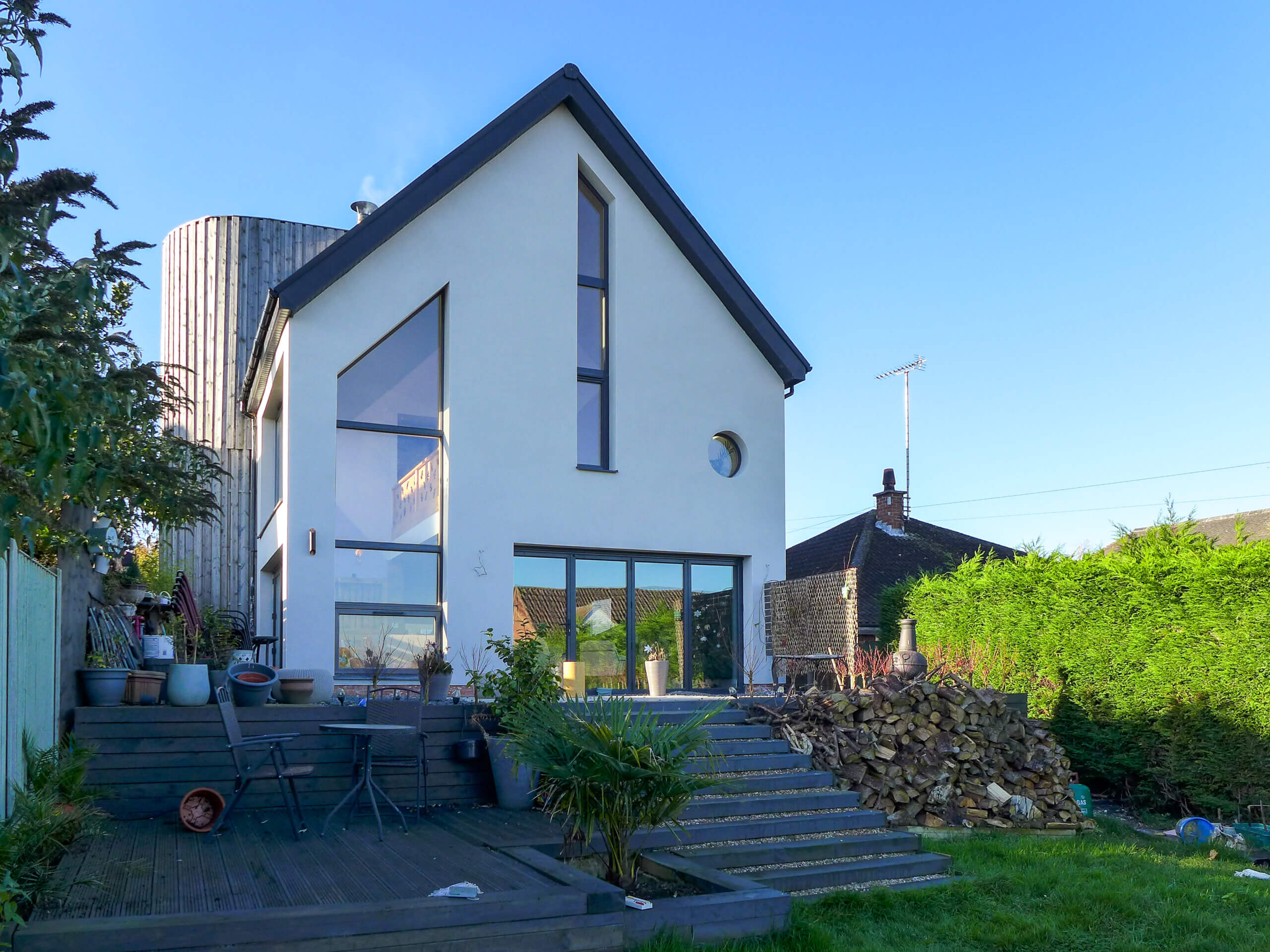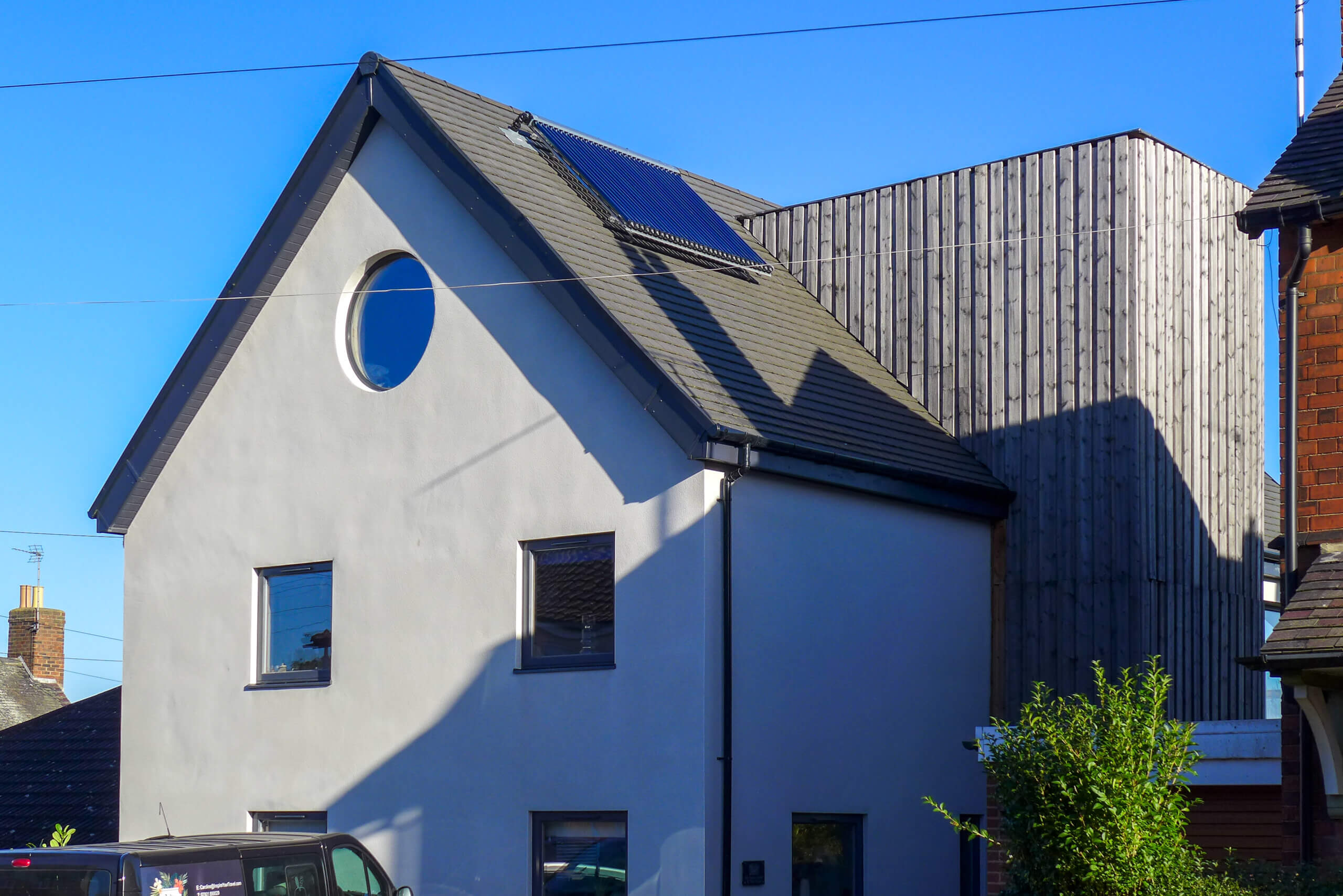Start your bio-based project with studio bio
Book a complimentary call with a design team member to discuss your project and receive guidance on the most suitable next steps.
The project was for the construction of a 3 storey large detached family hempcrete home, which was recently completed in late 2021. The initial design was by others, with UK Hempcrete providing consultancy, site training and material supply, as well as the UKH construction team finishing off the timber frame and Hempcrete works for the client, and lime rendering it.

Client
Private Residential
Dates
Completed 2021
Size
approx. 230 square meters
Budget
Undisclosed
Status
Completed
Collaborators
Lloyd Hankins (Project Manager)
Our clients for this project first met Alex Sparrow (our director) at Grand Designs Live in 2015, and purchased their site in 2017. The clients were set on building an alternative eco home, and considered many construction materials (such as straw bale, SIPS panels, brick clad lightweight timber) before committing to hempcrete construction. Hempcrete’s thermal mass, ecological performance and it being a self-build friendly material were of particular importance for the clients.

The design was for an open plan kitchen, dining & living space on the ground floor, with WC, utility & tank room ancillary to this space. A log burning inset fire with back boiler in the living area provides all the heating needed by the building, as well as hot water. Upon entering the building, a spiral staircase takes you to the first and second floors. Bedrooms and a family bathroom take up the first floor, and an office and storage space are on the second floor. A small gallery in the master bedroom looks over a fully glazed double-height space over the living area. The design is contemporary, with the most striking feature being an almost fully glazed Southern façade, which looks out over the long garden. The walls are 400mm thick site cast hempcrete, rendered in lime externally and plastered in lime internally. The roof is insulated with sheep wool insulation and rigid wood fibre board insulated sarking.
The timber frame was pre-fabricated off-site and the hempcrete casting stage beginning in July 2018. The clients began the hempcrete installation with a team of volunteers after starting with a training day from UK Hempcrete. This allowed a (previously) unskilled labour force to carry out the 400mm monolithic hempcrete wall installation. The clients were working to a tight budget, and this workflow was chosen as a more cost-effective method (albeit one requiring careful & meticulous project management).
After a couple of weeks, when the volunteer workforce had installed all of the ground floor hempcrete, UK Hempcrete was engaged to complete the hempcrete installation works. At this point the UK hempcrete team were able to flag up several defects in the timber frame installation and were commissioned to carry out remedial work alongside to get the frame ready for the hempcrete casting to the upper floors.
As soon as the structural frame and hempcrete walls were complete. The wood fibre insulating sarking boards and the roof finish were installed in November 2018.
The timber stick frame was prefabricated in panels off-site. Each panel was internally sheathed with a Panelvent vapour-open racking board. While vapour-permeable, this board inhibits the passage of liquid water in the first few weeks after hempcrete casting, so UK Hempcrete advised the client to remove it (once the hempcrete had been installed, allow the hempcrete to dry, and then reinstall the racking board. This work was painstakingly done by the clients, and could have been avoided if the superstructure had been designed by someone who had a good working knowledge of hempcrete. Issues such as this are the reason that UK Hempcrete’s specialist in-house design practice, Studio Bio, typically provides specialist timber frame design, certified by engineers who are familiar with timber frame and hempcrete construction, allowing us to streamline the design of a hempcrete compatible primary structure.
Studio Bio’s timber frame designs can include 3D modelling for larger, more complicated structures and 2D construction drawings can be produced based on any cut-through of the 3D model. This allows clients and contractors alike to have complete confidence that the structural design for the building is carried through to the construction phase without any mistakes occurring on site. This process allows for every envelope junction to be designed with hempcrete in mind from the timber frame up, which to aid in the buildability and thermal performance of the project.
Once the internal lime plaster and fit out was complete the family moved in in 2019 and lived for a while with bare hempcrete as the external finish, due to certain restrictions of their draw down mortgage delaying completion, and then Covid 19 affecting the schedule for the remaining works. The project was finally completed in September 2021 when UK Hempcrete was commissioned to apply the lime render external finish was applied to the hempcrete walls.
The clients were living in their hempcrete home for two winters before the airtightness of the building was greatly improved by the lime render finish. During this time the internal temperature typically stayed above 18 degrees Celsius with the only heating source being their small log-burning insert fire, which also feeds a 1500 litre thermal store.
As climate change progresses, increasingly in the UK our buildings will have to cope with record-breaking summer temperatures. In the recent heatwave of 16th to 19th July 2022, temperatures in Derbyshire reached an unprecedented 39 °C, which the vast majority of the UK building stock is simply not designed to cope with.
During this time this our clients’ building maintained a comfortable internal temperature of 22 °C throughout. In comparison, average houses in the UK commonly reached 30 °C internally, which is uncomfortable / unliveable for some people. Hempcrete is an unusual insulation material, due to it possessing a degree of thermal mass. Typical insulation has a density around 30kg per cubic meter, whereas hempcrete has ten times more at 300kg per cubic meter. It is this mass that acts like a thermal battery (for warmth or for coolness) which buffers the interior of the building from extreme swings in exterior temperature.
Perhaps one of the most valuable, and unplanned for benefits for the clients has been the improved indoor air quality of their new home. While living at their previous two houses, one of the clients, being asthmatic, was hospitalised at least once each winter with a severe asthma attack, and would use up to two steroid inhalers per week. Incredibly, since living in their hempcrete home they have not needed their inhaler once inside the home, and very rarely outside it. Although this is a circumstantial example, hempcrete is widely documented to vastly improve indoor air quality, and our clients in this case strongly contribute using natural materials to their greatly improved health. Petrochemical based products on the other hand, such as typical PIR foam insulations, are scientifically proven to off-gas into the interior of buildings, resulting in poor indoor air quality. The client described their experience as the following; “Asthma had taken over my life, and the effect of our hempcrete house has been massive”.
Other materials contribute to poor indoor air quality as well; such as plastic-based paints and synthetic soft furnishings. The exclusion of these materials and products will all contribute to improved indoor air quality.
The air quality of a hempcrete building is far superior due to the exclusive use of natural materials throughout the wall build-up. The lime-bound hemp shiv itself buffers indoor humidity, the lime plaster is an inert material, and natural paints keep the surface ‘breathable, meaning that water vapour can diffuse from within the building, into the wall fabric, and be expelled on the exterior surface. Most conventional insulation materials are treated with various chemicals to make them fire and pest proof and mould resistant. The lime in hempcrete naturally achieves all these requirements without any chemical additives.
From UK Hempcrete’s perspective, the best thing about working with the clients on this project is that once they had settled on hempcrete as a material, they threw themselves wholeheartedly into the self-build process. Hempcrete is a self-builder (and first-time builder) friendly construction method, albeit one that requires guidance and training at the onset of the project.
If our clients could give one piece of advice to a prospective self-builder, it would be to delay the project until the finances are firmly in place. During this project juggling the finances of a draw-down mortgage was the biggest point of stress for them, and with adequate planning this stress could have been avoided.


Established in 2019, our in-house design studio, Studio Bio, developed out of an industry demand for designers with a specialist knowledge of bio-based construction and detailing.
Our director, Alex Sparrow, leads a growing team, designing buildings from a material-first perspective, to ensure that the implications of building with hempcrete are considered from the very first drawing. To find our more about our services, click the button below.
We have a range of packages for each design stage to suit your project. Call us on 01629 343143 or email design@ukhempcrete.com to discuss how we can get involved with your project! Alternatively, you can fill out our 2-minute contact form to tell us more about your project:
Book a complimentary call with a design team member to discuss your project and receive guidance on the most suitable next steps.
 UK Hempcrete
UK Hempcrete